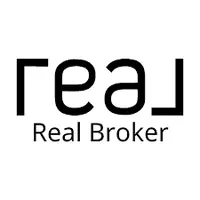Bought with John L. Scott, Inc.
$975,000
$999,500
2.5%For more information regarding the value of a property, please contact us for a free consultation.
2005 NW Rustling Fir LN Silverdale, WA 98383
5 Beds
3.5 Baths
3,401 SqFt
Key Details
Sold Price $975,000
Property Type Single Family Home
Sub Type Single Family Residence
Listing Status Sold
Purchase Type For Sale
Square Footage 3,401 sqft
Price per Sqft $286
Subdivision Silverdale
MLS Listing ID 2326728
Sold Date 05/23/25
Style 18 - 2 Stories w/Bsmnt
Bedrooms 5
Full Baths 2
HOA Fees $105/qua
Year Built 2022
Annual Tax Amount $7,040
Lot Size 5,227 Sqft
Property Sub-Type Single Family Residence
Property Description
The BEST Views in Woodbridge! Spectacular like-new home was built in 2022. 2-story with a finished daylight basement is 3401sqft & on a larger lot with unobstructed Olympic Mountain Views. 5 bedrooms & 3.5 baths. Luxury vinyl plank flooring. Bright chef's kitchen with large island & walk-in pantry. Kitchen is open to the living room with a gas fireplace. The covered deck allows you to enjoy the PNW beauty all year long. Main floor bedroom & 3/4 bath. 2nd floor primary with spa-like ensuite 5-piece bathroom including soaking tub with a view! Lower floor rec room & 5th bedroom with ensuite 3/4 bath. Fully fenced backyard. Just outside the heart of Silverdale, minutes to Bangor base and St. Michaels hospital. Location, View, & Move-in Ready!
Location
State WA
County Kitsap
Area 147 - Silverdale
Rooms
Basement Daylight, Finished
Main Level Bedrooms 1
Interior
Interior Features Bath Off Primary, Ceramic Tile, Double Pane/Storm Window, Dining Room, Fireplace, High Tech Cabling, Loft, Security System, Walk-In Pantry, Water Heater
Flooring Ceramic Tile, Vinyl Plank, Carpet
Fireplaces Number 1
Fireplaces Type Gas
Fireplace true
Appliance Dishwasher(s), Disposal, Dryer(s), Microwave(s), Refrigerator(s), Stove(s)/Range(s), Washer(s)
Exterior
Exterior Feature Cement Planked
Garage Spaces 2.0
Community Features CCRs, Park, Playground, Trail(s)
Amenities Available Cable TV, Deck, Electric Car Charging, Fenced-Fully, Gas Available, High Speed Internet, Patio
View Y/N Yes
View City, Mountain(s), Territorial
Roof Type Composition
Garage Yes
Building
Lot Description Paved, Sidewalk
Story Two
Sewer Sewer Connected
Water Public
Architectural Style Northwest Contemporary
New Construction No
Schools
Elementary Schools Emerald Heights Elem
Middle Schools Ridgetop Middle
High Schools Central Kitsap High
School District Central Kitsap #401
Others
Senior Community No
Acceptable Financing Cash Out, Conventional, FHA, VA Loan
Listing Terms Cash Out, Conventional, FHA, VA Loan
Read Less
Want to know what your home might be worth? Contact us for a FREE valuation!

Our team is ready to help you sell your home for the highest possible price ASAP

"Three Trees" icon indicates a listing provided courtesy of NWMLS.


