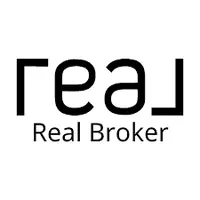Bought with BHHS South Sound Properties
$705,000
$689,000
2.3%For more information regarding the value of a property, please contact us for a free consultation.
6619 11th ST E Fife, WA 98424
4 Beds
3.5 Baths
2,986 SqFt
Key Details
Sold Price $705,000
Property Type Single Family Home
Sub Type Residential
Listing Status Sold
Purchase Type For Sale
Square Footage 2,986 sqft
Price per Sqft $236
Subdivision Fife
MLS Listing ID 1800921
Sold Date 07/29/21
Style 12 - 2 Story
Bedrooms 4
Full Baths 3
Half Baths 1
HOA Fees $33/mo
Year Built 1998
Annual Tax Amount $6,935
Lot Size 0.312 Acres
Property Sub-Type Residential
Property Description
This is the first time this house has been on the market!!! Custom built by the sellers and only lived in by that family, this home offers awesome views of Mt Rainier out the front and an incredible backyard for entertaining and private enjoyment. This 4 bedroom, 3.5 bath house has all the potential in the world to be a great home for the any future owner. This home lives large while still maintaining a cozy feel. Update is to fit your style!! Don't miss out on an opportunity like this one. Come check it out!!!
Location
State WA
County Pierce
Area 70 - Fife
Rooms
Basement None
Interior
Interior Features Forced Air, Ceramic Tile, Hardwood, Wall to Wall Carpet, Second Primary Bedroom, Dining Room, Walk-In Closet(s), WalkInPantry, FirePlace
Flooring Ceramic Tile, Hardwood, Vinyl, Carpet
Fireplaces Number 1
Fireplace true
Appliance Dishwasher_, Dryer, Microwave_, RangeOven_, Refrigerator_, Washer
Exterior
Exterior Feature Wood, Wood Products
Garage Spaces 2.0
Utilities Available Cable Connected, High Speed Internet, Natural Gas Available, Sewer Connected, Electric, Natural Gas Connected, Common Area Maintenance
Amenities Available Cabana/Gazebo, Cable TV, Deck, Fenced-Fully, Gas Available, High Speed Internet, Outbuildings, Patio, RV Parking
View Y/N Yes
View Mountain(s), Territorial
Roof Type Composition
Garage Yes
Building
Lot Description Paved
Story Two
Sewer Sewer Connected
Water Public
New Construction No
Schools
Elementary Schools Buyer To Verify
Middle Schools Buyer To Verify
High Schools Fife High
School District Fife
Others
Senior Community No
Acceptable Financing Cash Out, Conventional, FHA, VA Loan
Listing Terms Cash Out, Conventional, FHA, VA Loan
Read Less
Want to know what your home might be worth? Contact us for a FREE valuation!

Our team is ready to help you sell your home for the highest possible price ASAP

"Three Trees" icon indicates a listing provided courtesy of NWMLS.


