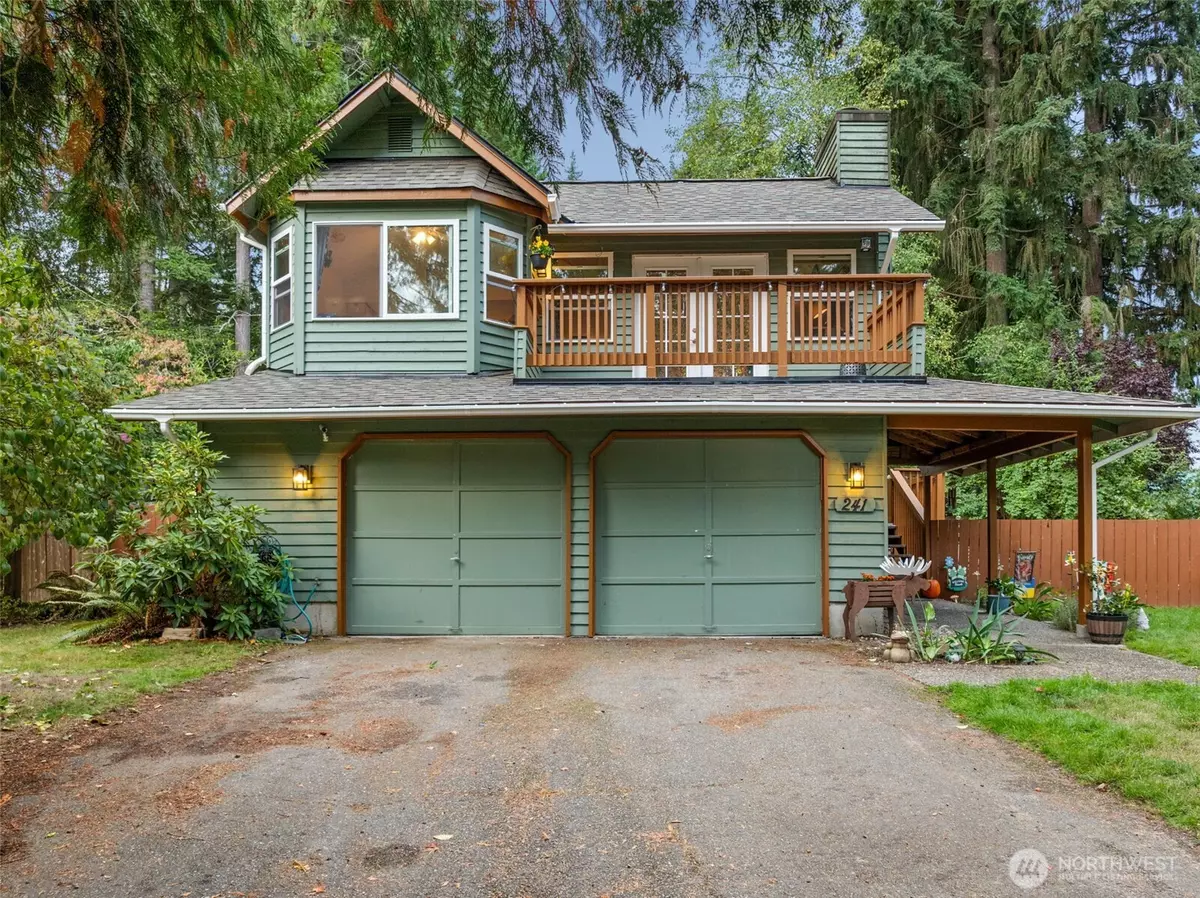
241 NE Watson Ct CT Bremerton, WA 98311
4 Beds
2.5 Baths
1,760 SqFt
UPDATED:
Key Details
Property Type Single Family Home
Sub Type Single Family Residence
Listing Status Active
Purchase Type For Sale
Square Footage 1,760 sqft
Price per Sqft $301
Subdivision Bremerton
MLS Listing ID 2439591
Style 14 - Split Entry
Bedrooms 4
Full Baths 2
Half Baths 1
HOA Fees $84/ann
Year Built 1983
Annual Tax Amount $4,276
Lot Size 8,712 Sqft
Property Sub-Type Single Family Residence
Property Description
Location
State WA
County Kitsap
Area 150 - E Central Kitsap
Rooms
Basement None
Interior
Interior Features Bath Off Primary, Ceiling Fan(s), Double Pane/Storm Window, French Doors, Skylight(s), Vaulted Ceiling(s)
Flooring Laminate, Vinyl, Vinyl Plank
Fireplaces Type Wood Burning
Fireplace false
Appliance Dishwasher(s), Disposal, Dryer(s), Refrigerator(s), Stove(s)/Range(s), Washer(s)
Exterior
Exterior Feature Wood
Garage Spaces 2.0
Community Features CCRs
Amenities Available Cable TV, Fenced-Fully, High Speed Internet, Patio
View Y/N No
Roof Type Composition
Garage Yes
Building
Lot Description Dead End Street, Paved, Sidewalk
Story Multi/Split
Sewer Sewer Connected
Water Public
New Construction No
Schools
Elementary Schools Cottonwood Elem
Middle Schools Fairview Middle
High Schools Olympic High
School District Central Kitsap #401
Others
Senior Community No
Acceptable Financing Cash Out, Conventional, FHA, State Bond, VA Loan
Listing Terms Cash Out, Conventional, FHA, State Bond, VA Loan
Virtual Tour https://clear-capture-creative.aryeo.com/sites/qajvggv/unbranded








